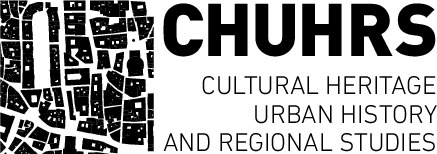
- Roma moderna e contemporanea
- Codice etico
- Editore e amministrazione
- Organi scientifici
- Indicizzazione e valutazione
- Norme editoriali
- Ultimo fascicolo
- Indice dei fascicoli
- Indice degli autori
- Articoli Open access
- Call for papers Numero monografico
- Abbonamenti
- Info recensioni
- Trasferimento di copyright
- Richiesta di autorizzazioni
AMBIENTE DI TEST
Indice dei fascicoli
ROMA MODERNA E CONTEMPORANEA » 2005/2-3 » Collezionismo, mercato, tutela. La promozione delle arti prima dell'unità
ISSN 1122-0244
La Mastra Giuseppe
Palazzo De Carolis in Roma. Una dimora prelatizia del Settecento
pp.317-345, DOI 10.17426/40855
Articoli
Abstract: With completion of the De Carolis’ family's palazzo overlooking via del Corso, Rome gained a particularly fine example of early seventeenth century Roman art. The building was designed by the architect Alessandro Specchi and its painted ceilings can be described as a «pictorial anthology» of that period. Recent research work has contextualized the building's design within a very specific cultural and historical setting, giving a more complete picture of what the family who commissioned it wanted to achieve through its construction. Although the De Carolis palazzo was initially - and hastily - judged as an ostentatious display of the family's wealth, it was later looked upon as a building that expressed the family’s social rank, culture and ambitions, in addition to providing the proper backdrop for its social and «courtly» functions. In light of this, we can interpret not only the building’s architecture, but also the iconography of its paintings on the first floor as a means of celebrating the family’s newly acquired social status through the exercise of virtue.

Referenze
- download: n.d.
- Url: http://www.chuhrs.eu/?contenuto=indice-dei-fascicoli-rmc&idarticolo=426
- DOI: 10.17426/40855
- citazione: G. La Mastra, Palazzo De Carolis in Roma. Una dimora prelatizia del Settecento, "Roma moderna e Contemporanea", XIII/2-3, pp.317-345, DOI: 10.17426/40855
