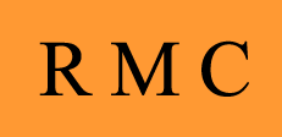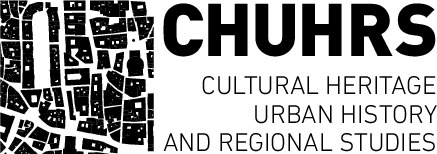
- Roma moderna e contemporanea
- Codice etico
- Editore e amministrazione
- Organi scientifici
- Indicizzazione e valutazione
- Norme editoriali
- Ultimo fascicolo
- Indice dei fascicoli
- Indice degli autori
- Articoli Open access
- Call for papers Numero monografico
- Abbonamenti
- Info recensioni
- Trasferimento di copyright
- Richiesta di autorizzazioni
AMBIENTE DI TEST
Indice dei fascicoli
ROMA MODERNA E CONTEMPORANEA » 2014/2 » Entrare in città: di archi e di porte
ISSN 1122-0244
Marconi Nicoletta - Iacono Roberta
Le porte di Palestrina dai Colonna ai Barberini
pp.189-209, DOI 10.17426/46293
Articoli
Abstract: The factors at play in the transformation over the centuries of the entrance gates of Palestrina stem from the structure of the post-ancient urban system – shaped following the terraced landscape of the sanctuary of Fortuna Primigenia – and in its troubled historical past. The position and function of the four main gates originate from their strong connection to the defensive walls, from the orientation and arrangement of the main roadways, and also from the location of the convents and hostels that often managed them. When the Barberini bought the fief in 1630, the urban limits expanded, new streets were opened and two new gates were built, one of which, Porta del Sole, represented the defence of the built-up area around the southern walls. But above all the Porta del Sole was a tribute to the increased prestige of the papal family. For Palestrina then, the gates’ function of military base, urban setting, and hospital merge with the celebration of the ruling family. The gates provide passage into the city and at the same time acclaim victory, glorifying the two-thousand-year history of the city and its many reconstructions.
Keywords: City gate system; History of modern Architecture; History of Urbanism; Palestrina; Barberini family.

Referenze
- download: n.d.
- Url: http://www.chuhrs.eu/?contenuto=indice-dei-fascicoli-rmc&idarticolo=1193
- DOI: 10.17426/46293
- citazione: N. Marconi, R. Iacono, Le porte di Palestrina dai Colonna ai Barberini, "Roma moderna e Contemporanea", XXII/2, pp.189-209, DOI: 10.17426/46293
