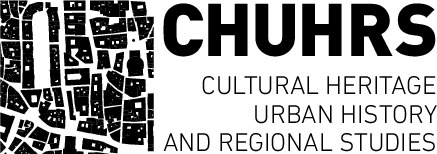
- Roma moderna e contemporanea
- Codice etico
- Editore e amministrazione
- Organi scientifici
- Indicizzazione e valutazione
- Norme editoriali
- Ultimo fascicolo
- Indice dei fascicoli
- Indice degli autori
- Articoli Open access
- Call for papers Numero monografico
- Abbonamenti
- Info recensioni
- Trasferimento di copyright
- Richiesta di autorizzazioni
AMBIENTE DI TEST
Indice degli autori
ROMA MODERNA E CONTEMPORANEA » 2003/3 » Roma in guerra, 1940-1943 (ESAURITO)
ISSN 1122-0244
Rossi Piero Ostilio
Architettura e urbanistica a Roma tra il 1940 e il 1943. Una città in fermento
pp.601-617, DOI 10.17426/77106
Articoli
Abstract: ARCHITECTURE AND CITY PLANNING IN ROME BETWEEN 1940 AND 1943. A CITY IN UNREST
The first three years of war marked a period of great activity for the Istituto Case Popolari (Institute for Council Housing), especially on the outlying developments at Primavalle, Tiburtino III, Trullo, Tufello, Villaggio Breda and Quarticciolo. According to documents, it seems that work at the construction sites never completely stopped, not even in the months of the German occupation or with the arrival of the Allies. However, as far as the important public works were concerned, the end of all significant activity can be fixed in the first half of 1943. The choice of the southern quadrant of the city as the location of the Universal Exposition of 1942 had established the premise for the city’s development in the direction of the sea. In January 1941, a Commission was nominated with the task of drawing up an amendment to the 1931 Urban Development Plan (known as Variante Generale [Variant for Rome] of 1942), the drafting of which was protracted until 1943. An important element in the system of access to the area of the Exposition was the railroad connection to the Termini train station. This decision effectively prevented the execution of the modifications to the railroad system provided for in the Regulatory Plan of 1931, which were based on the transformation of Termini into an underground station. Important work to transform the area around the sporting complex of the Foro Mussolini into the northern entrance to the city was also underway. Included in this work was the construction of the “Palazzo del Littorio” which was later converted to the seat of the Ministry of Foreign Affairs. The north-south axis and therefore the system aligning the Foro Mussolini, Fori Imperiali, and E42 was to be the key concept behind the plan for Mussolini’s new city with its urban and political barycenter set in Piazza Venezia. A law was enacted in 1941 for the creation of a second industrial zone in Rome in an area of 1,500 hectares between the via Tiburtina and zone of Grotte Celoni, along the via Casilina. The law provided for an innovative procedure: the establishment of a special authority whose task was to expropriate the land, carry out the necessary infrastructural work and subsequently assign the areas to the companies. In the war early years (1940), construction had also begun on the new city jail, in the area of Rebibbia, adjacent to the industrial zone.

Referenze
- download: n.d.
- Url: http://www.chuhrs.eu/?contenuto=indice-degli-autori-rmc&idarticolo=365
- DOI: 10.17426/77106
- citazione: P. Rossi, Architettura e urbanistica a Roma tra il 1940 e il 1943. Una città in fermento, "Roma moderna e Contemporanea", XI/3, pp.601-617, DOI: 10.17426/77106
